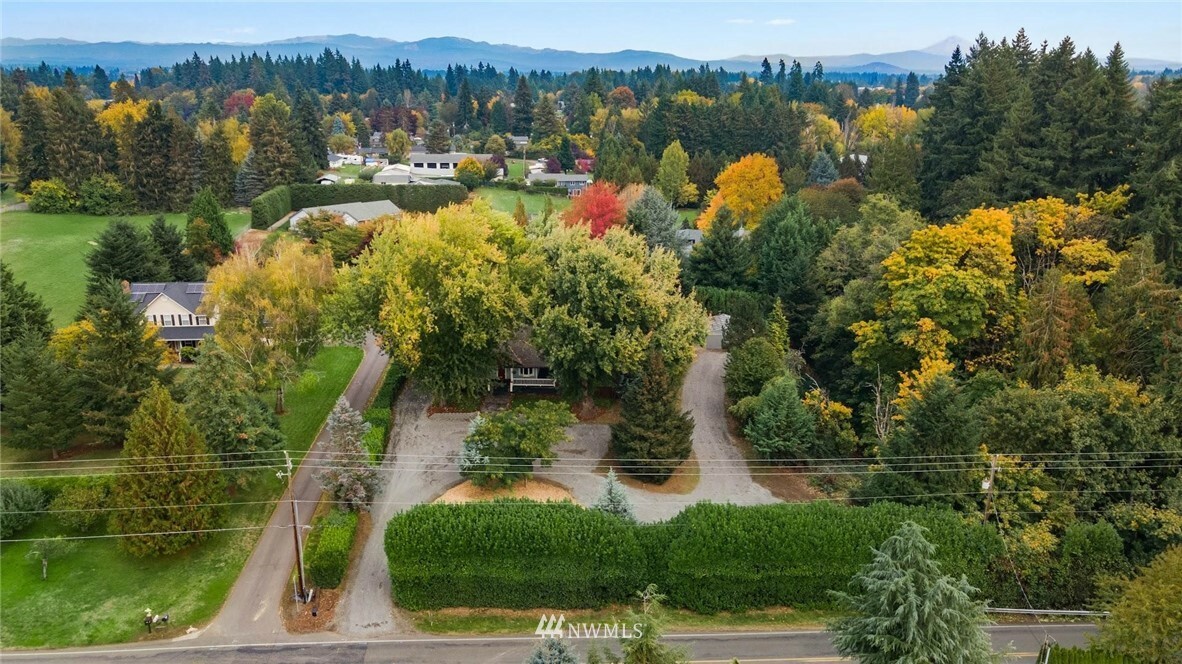


Sold
Listing Courtesy of:  Northwest MLS / Coldwell Banker Bain / Shawn Sturos and Znonmember-Office-Mls
Northwest MLS / Coldwell Banker Bain / Shawn Sturos and Znonmember-Office-Mls
 Northwest MLS / Coldwell Banker Bain / Shawn Sturos and Znonmember-Office-Mls
Northwest MLS / Coldwell Banker Bain / Shawn Sturos and Znonmember-Office-Mls 11211 NE 50th Avenue Vancouver, WA 98686
Sold on 12/17/2021
$1,149,988 (USD)
MLS #:
1849650
1849650
Taxes
$7,201(2020)
$7,201(2020)
Lot Size
1.75 acres
1.75 acres
Type
Single-Family Home
Single-Family Home
Year Built
1940
1940
Style
1 1/2 Stry W/Bsmt
1 1/2 Stry W/Bsmt
School District
Battle Ground
Battle Ground
County
Clark County
Clark County
Community
Barberton
Barberton
Listed By
Shawn Sturos, Coldwell Banker Bain
Bought with
Non Member Zdefault, Znonmember-Office-Mls
Non Member Zdefault, Znonmember-Office-Mls
Source
Northwest MLS as distributed by MLS Grid
Last checked Feb 4 2026 at 7:27 AM GMT+0000
Northwest MLS as distributed by MLS Grid
Last checked Feb 4 2026 at 7:27 AM GMT+0000
Bathroom Details
- Full Bathrooms: 2
- 3/4 Bathrooms: 2
Interior Features
- Dining Room
- Jetted Tub
- Wet Bar
- Dishwasher
- Microwave
- Disposal
- Refrigerator
- Dryer
- Washer
- Walk-In Pantry
- Ceramic Tile
- Laminate
- Double Pane/Storm Window
- Forced Air
- Bath Off Primary
- Skylight(s)
- Fir/Softwood
- Stove/Range
- Water Heater
- Walk-In Closet(s)
- Central A/C
Subdivision
- Barberton
Property Features
- Deck
- Fenced-Partially
- Gas Available
- Gated Entry
- Rv Parking
- Shop
- Outbuildings
Heating and Cooling
- Forced Air
- Wall
- Central A/C
Basement Information
- Unfinished
Flooring
- Ceramic Tile
- Stone
- Laminate
- Softwood
Exterior Features
- Cement Planked
- Roof: Composition
Utility Information
- Utilities: Electricity Available, Sewer Connected, Natural Gas Connected, Natural Gas Available
- Sewer: Sewer Connected
- Fuel: Electric, Natural Gas
School Information
- Elementary School: Pleasant Valley Primary
- Middle School: Pleasant Valley Middle
- High School: Prairie High
Parking
- Rv Parking
- Driveway
- Attached Carport
Living Area
- 3,895 sqft
Listing Price History
Date
Event
Price
% Change
$ (+/-)
Nov 12, 2021
Price Changed
$1,149,988
-4%
-$50,012
Oct 17, 2021
Listed
$1,200,000
-
-
Disclaimer: Based on information submitted to the MLS GRID as of 2/3/26 23:27. All data is obtained from various sources and may not have been verified by CB Bain or MLS GRID. Supplied Open House Information is subject to change without notice. All information should be independently reviewed and verified for accuracy. Properties may or may not be listed by the office/agent presenting the information.





Description